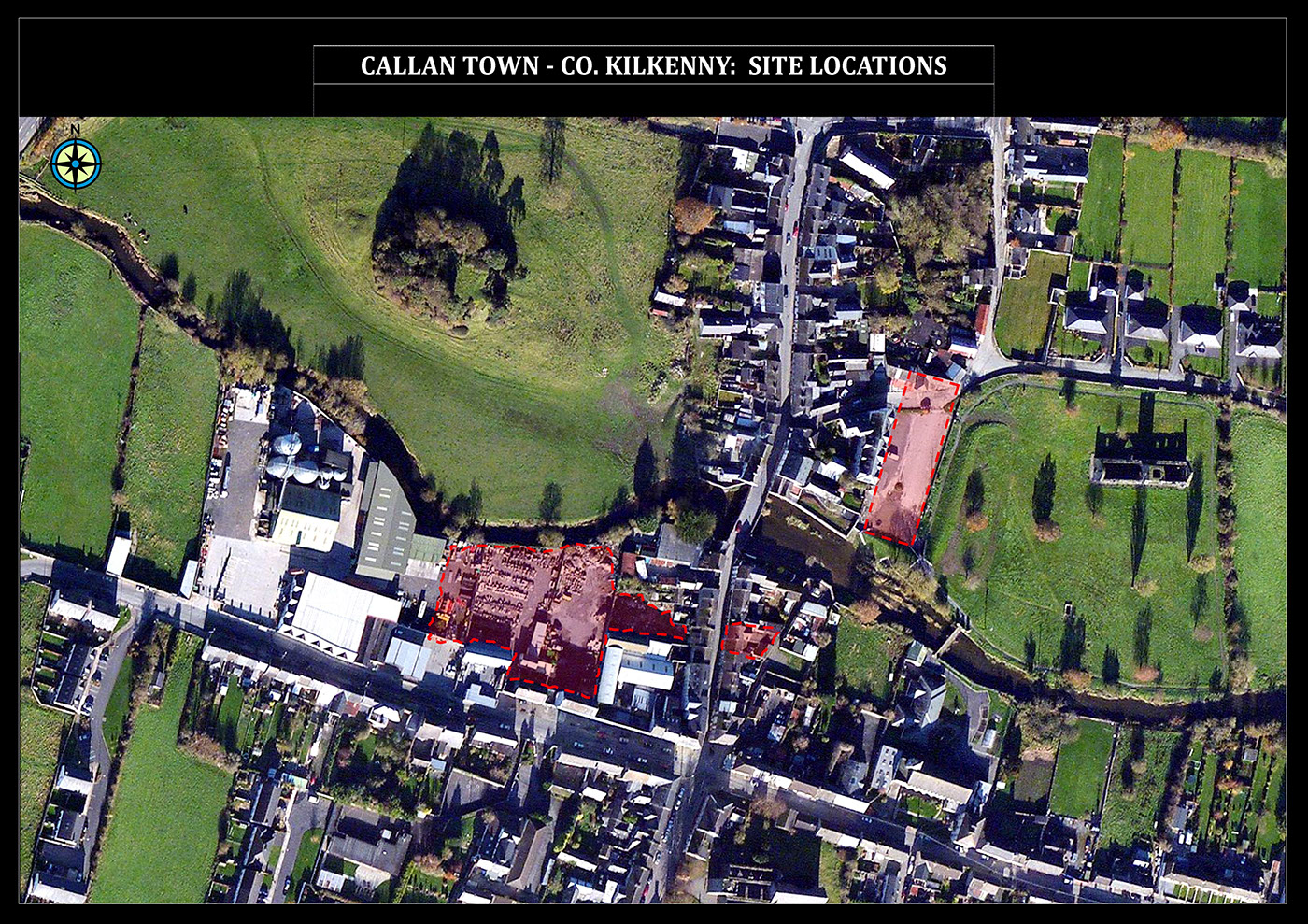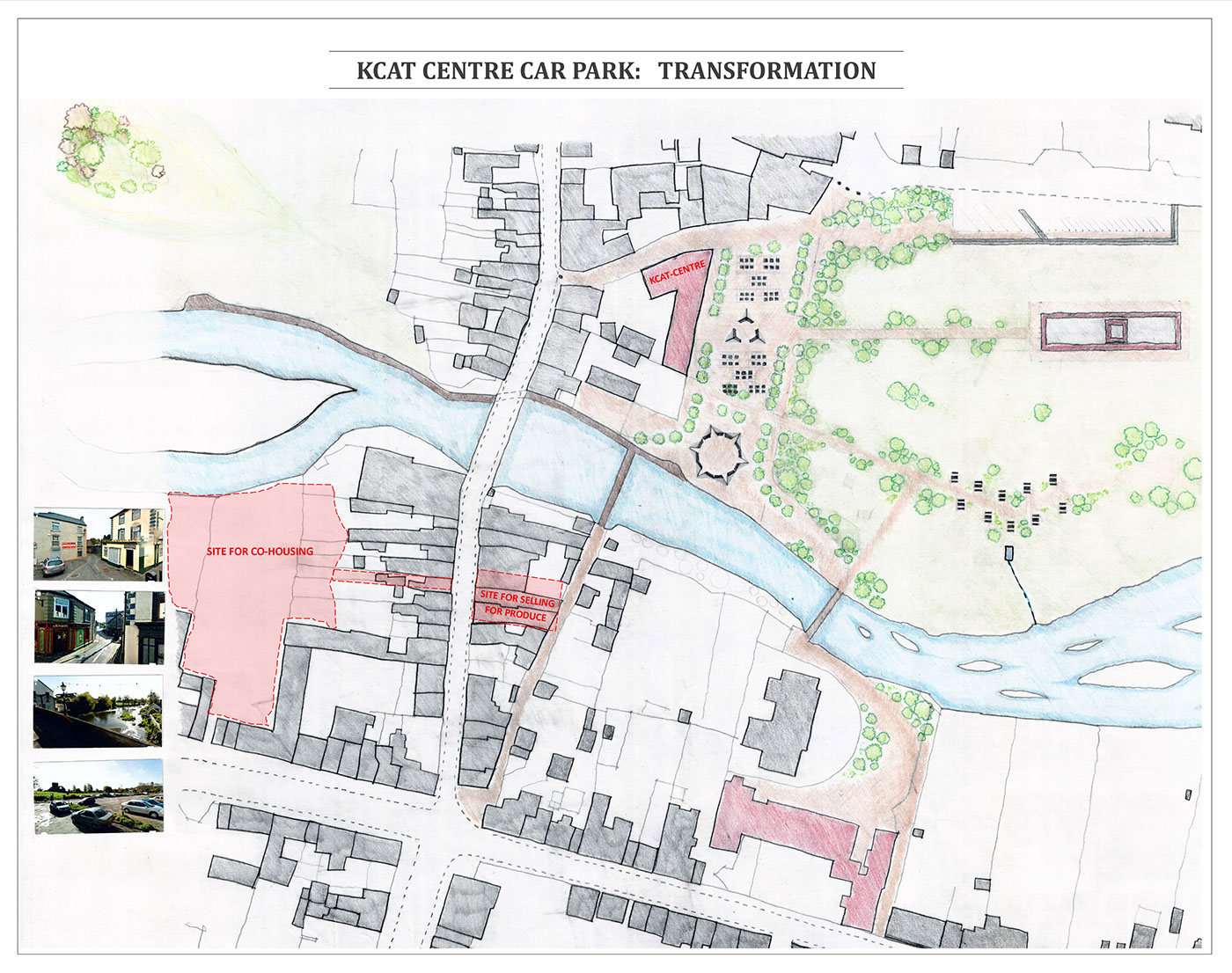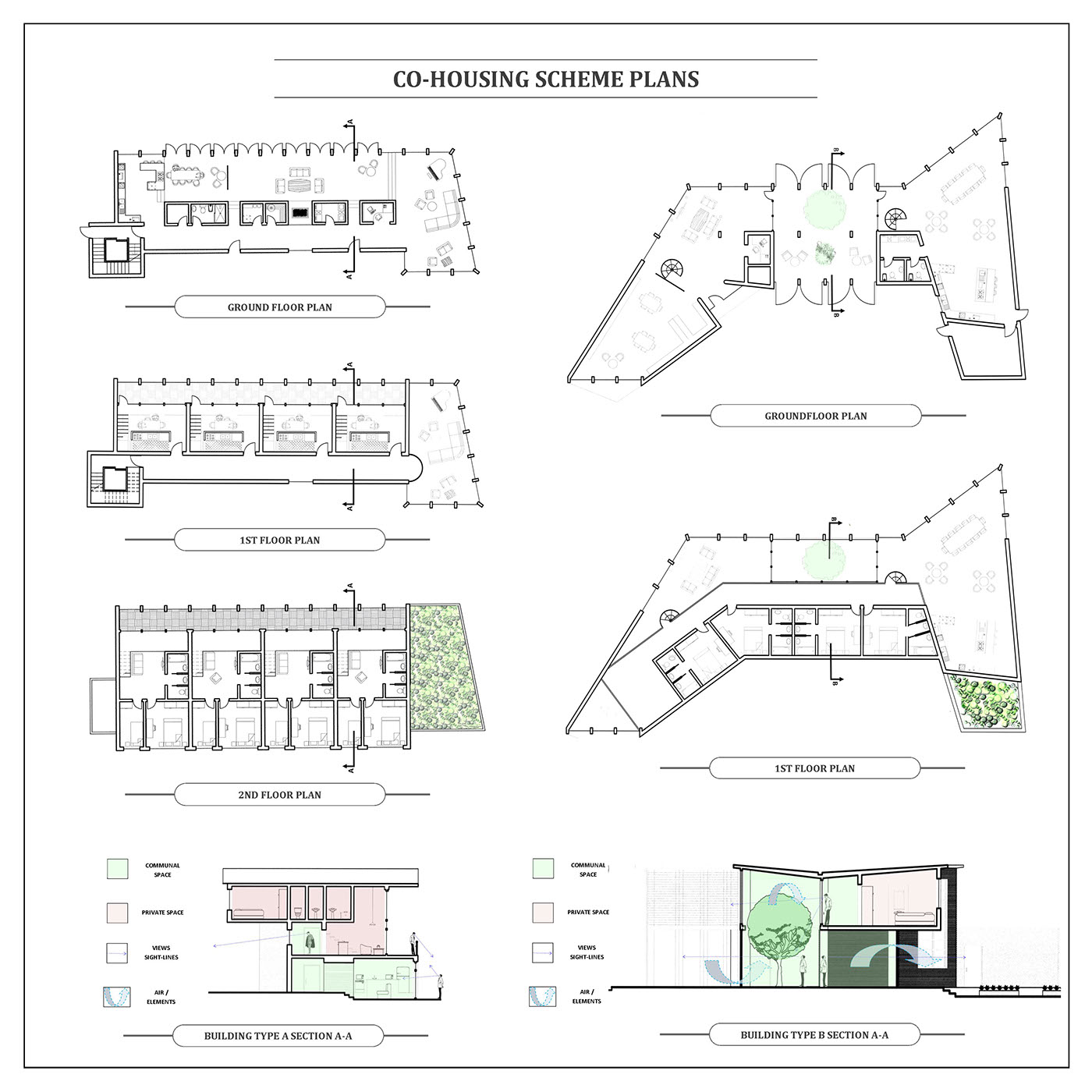BACKGROUND:
The Final project for 3rd year was split into two parts; a small introduction project worth 10% and a large scale one worth 90%, and both would be located on the town of Callan in Co. Kilkenny. The official theme was:
‘The Building in Context’
The small introduction project was a ‘Landscaping’ one, we were tasked to design an open air multifunctional space, with hard and soft landscaping with possible amenities such as; car-parking, picnicking, small country market in the existing car-park outside of the KCAT Centre and the Equinox Theatre company; an incredibly creative environment offering art courses for people with special needs (and without special needs) and a studio for artist with special needs.
Although it was only a small introduction project, worth very little in the grand scheme of things, it was integral to the main project as this time allowed us to explore the town and its existing amenities and get a real feel for Callan and an understanding of the scale of this small town and explore what facilities would successfully fit into such a town in a urban context.
BRIEF PART I - LANDSCAPING:
One of the main issues that the brief had us address was the flood plain; Callan is notorious for flooding, and we were asked to address this regardless of what landscaping proposals we came up with.
Also to highlight the existing pedestrian access and footbridge and The Abbey ruin that exists in the adjoin meadow.

NOTES:
Although we looked at Callan town in general, we focused out attentions on Green St. and Upper & Lower Bridge St. And their intersection of West St & Mill St; this seemed to be the heart of this little town and where we believe it needed to be rejuvenated to get people back into Callan.
From my analysis of the town I discovered that it’s quite a harsh transition from the hard landscaping (of the built-up Bridge St.) to the soft landscaping (of the meadow and ruined Friary), and this would be a major influence to my landscaping solution.
I also highlighted the Sites for my GIY community and their place for selling their produce.

NOTES:
Import buildings I coloured in red (the KCAT Centre, the ruined Friary & the Augustinian Abbey), that is, I wanted to establish a connection between the KCAT centre, My new landscaping design for the existing car-park, the meadow and ruined Friary and the Abbey (which also shares grounds with a Childcare Centre).
My alternative landscaping option for the existing car-park is to remove the existing concrete and replace it with porous pavers (irregular shaped paving with large joints between for grass/moss to grow) and have this bleed into the meadow via vegetation and natural off beaten paths (one leading to the Abbey, one leading to a small grove of trees - via a permanent stone picnicking area - and one leading south towards the Day-Care and Friary). I have shown all the areas I intend to pedestrianize in a light brown this includes an existing narrow lane off of the intersection (entrance to which is shown in the top photograph on the left). I also included the addition of another pedestrian bridge (to be located at the end of this lane that will link to a board walk that would run down to the Motte and Bailey, due North-West - shown in dark-brown).
The new space I decided would be something to encourage gathering and congregation, this resulted in the idea of a market boulevard; containing two sets (five in each) of permanent stone-cube seats and tables separated by a non-permanent market for the selling of whatever the renter of the stall wishes to. There will also be another market space after the 2nd set of stone-cubes, this one bigger, again to sell whatever goods the renter wishes.
I decided the widening of specific parts of the King River - to alleviate the flooding problem that Callan faces intermittently - would be the best way of dealing with the problem (crating little islands and islets).
Again I have taken the liberty to highlight where I intend to place my co-housing GIY community (that will be discussed in Part II).
BRIEF PART II - CO-HOUSING SCHEME:
Following the study of Callan town, Green St. & Bridge St. Upper and Lower, we gained a deeper knowledge of the town and what makes it work (or indeed not).
We had to develop an idea that would rejuvenate the towns heart - as it is seen all too often in similar towns; decisions to move retail and housing accommodation from the centre to the periphery, can have a devastating effect and undermine or indeed destroy the lively and bustling (or at least possibilities) of the town centre (which is exactly what’s going to happen to Callan if the ‘2009-2015 Callan Local Area Plan’ adopted by Kilkenny County Council has anything to say about it).
The idea then had to be incorporated into the multigenerational co-housing scheme. My idea was GIY (Grow It Yourself - a global movement of people who grow their own food), although the Idea wasn’t unique in the class - the level of submersion of my scheme into GIY however was.
We had to for all intents and purposes, create a community with a community, with segregating the actual community.

NOTES:
Even at the initial concept stage of my co-housing scheme, my idea was quite unique within the class; it resulted in the occupants of this ‘community within a community’ actually living together (not just housed together). They would live in private spaces upstairs and gather downstairs in communal areas; an apartment complex meets a hostel is a good description as any.
This type of living accommodation of course isn’t for everyone, but there is an ‘understanding’ a sort of ‘food empathy’ that I discovered existed between individuals that GIY and I thought ...”Those that grow together, live together”, and it would be a fantastic environment of like minded people.

NOTES:
The final scheme resulted in two separate designs (in three buildings), through an investigatory study of spatial comfort and spatial needs of an individual, I didn’t want to impede on ones privacy (personal space) or spatial comfortability within a community.
The scheme on left (consists of one building with three floors) has 4 private dwellings (not too dissimilar to a duplex) on the 2nd and 3rd floor, with communal areas on the ground floor - so as one moves vertically through the building, it becomes more private. The section shows the communal spaces in green and the private in red (each one will also have a private terrace/balcony). The Glazing on the ground floor and also be completely opened; allowing complete integration with GIY gardens.
The scheme on the right is a little bit more organic (and larger) and consists of two buildings with two floors. This design is definitely more experimental; with the centre living room being completely open to the elements even with the partitions closed (it also contains a tree), these again have four private space per complex (but much less than the other scheme). This scheme is for the more heavily involved individuals; that really want a more intimate connection with both nature and each other.

NOTES:
For those individuals that are part of the 2nd scheme, who may wish to take their passion for GIY to a level that has financial gain, I design 4 small pavilion-markets for those individuals; where they can sell their surplus produce that they spend their lives nurturing. For those individuals in the first scheme who do not intend to make it their life’s business, can always rent a stall in the new market, designed in Part I of this project.
These little pavilions will have visual links with the co-housing site as well as established pedestrian links with the previous landscaping scheme.

NOTES:
Close-up of section of Building Type: A

NOTES:
Close-up of section of Building Type: B

NOTES:
Final Model


